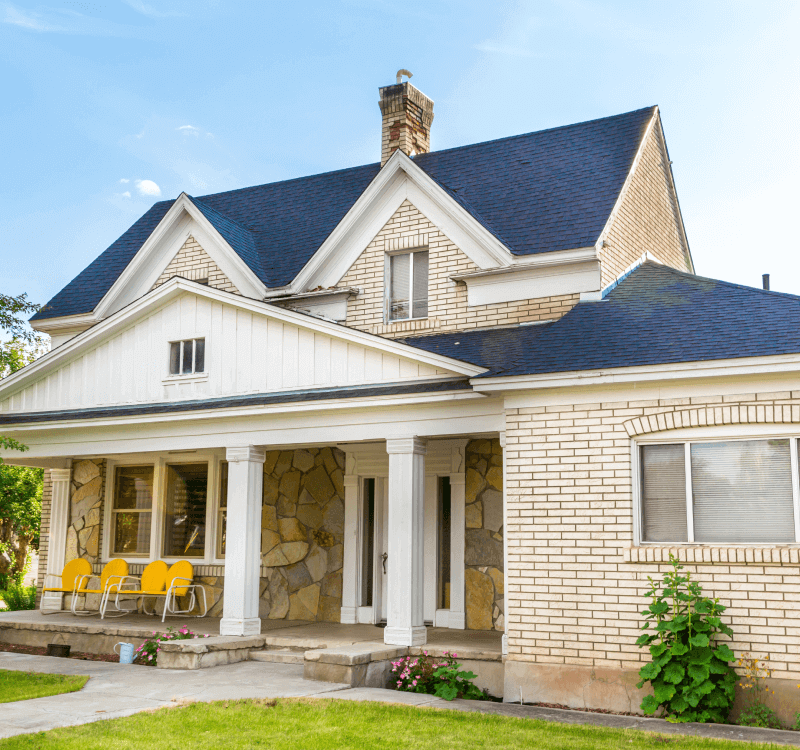

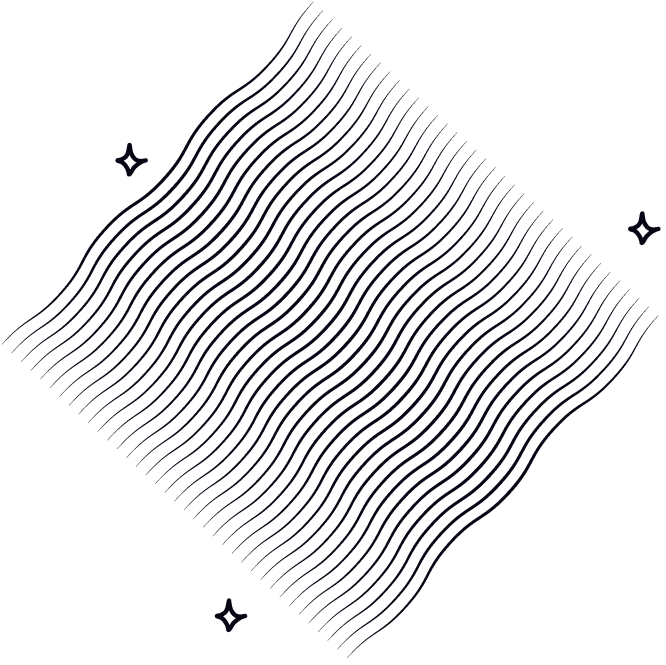
Baruipur Subuddhipur
Prime Location, Unmatched Convenience
Nestled in Baruipur Subuddhipur, just 30 seconds from the railway station, Bosundhara Residency offers seamless connectivity and accessibility to schools, markets, and recreational spaces.
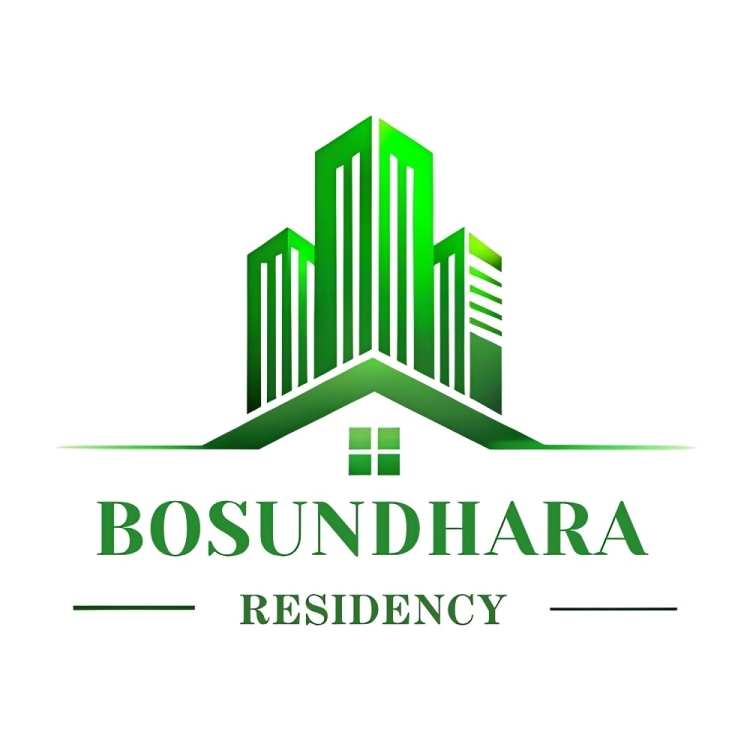



Nestled in Baruipur Subuddhipur, just 30 seconds from the railway station, Bosundhara Residency offers seamless connectivity and accessibility to schools, markets, and recreational spaces.
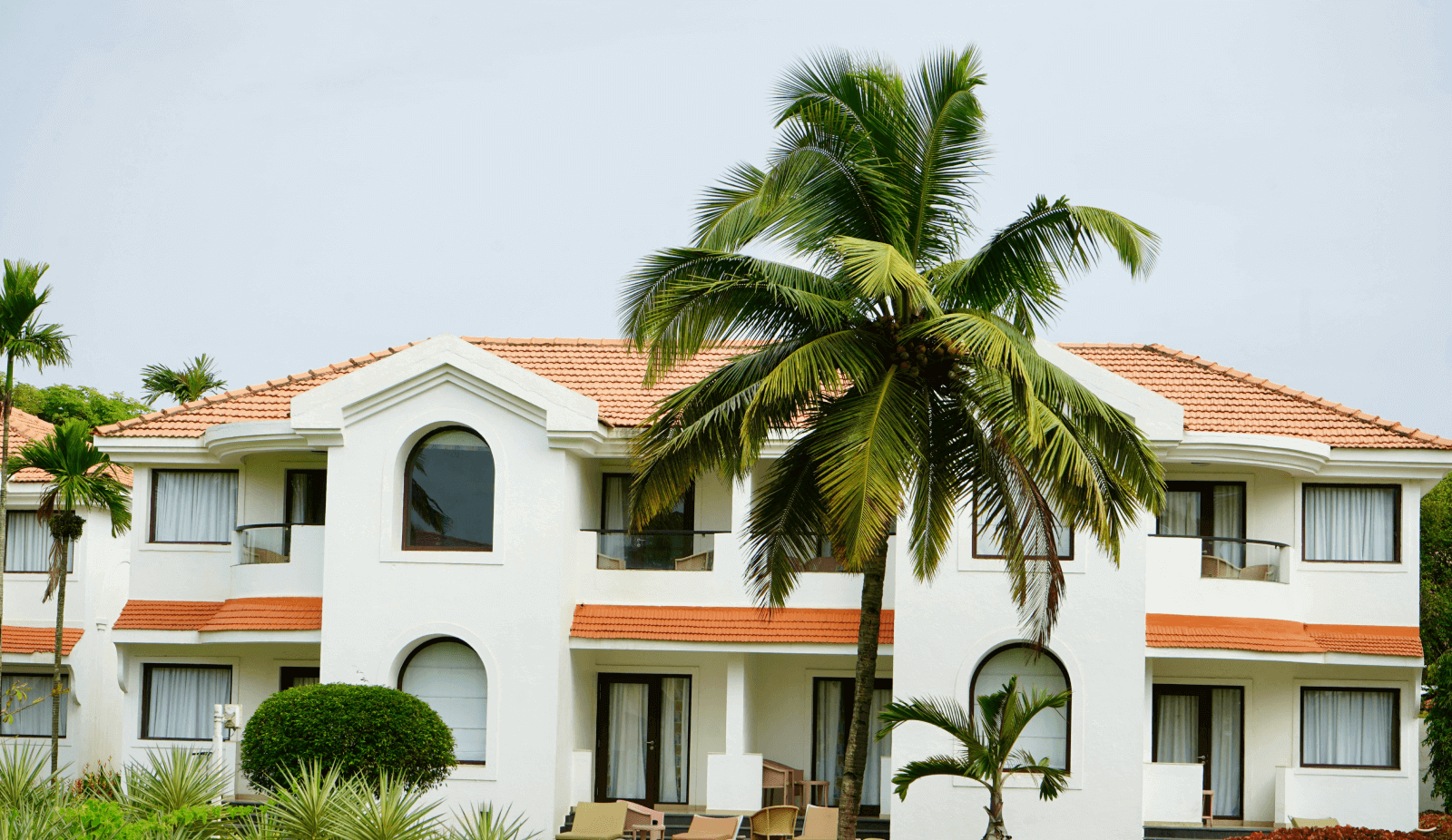


Experience contemporary 2/3 BHK homes with built-up areas of 600-750 sq. ft., designed for your family’s comfort and style. Discover your dream home in a serene, well-connected neighborhood.
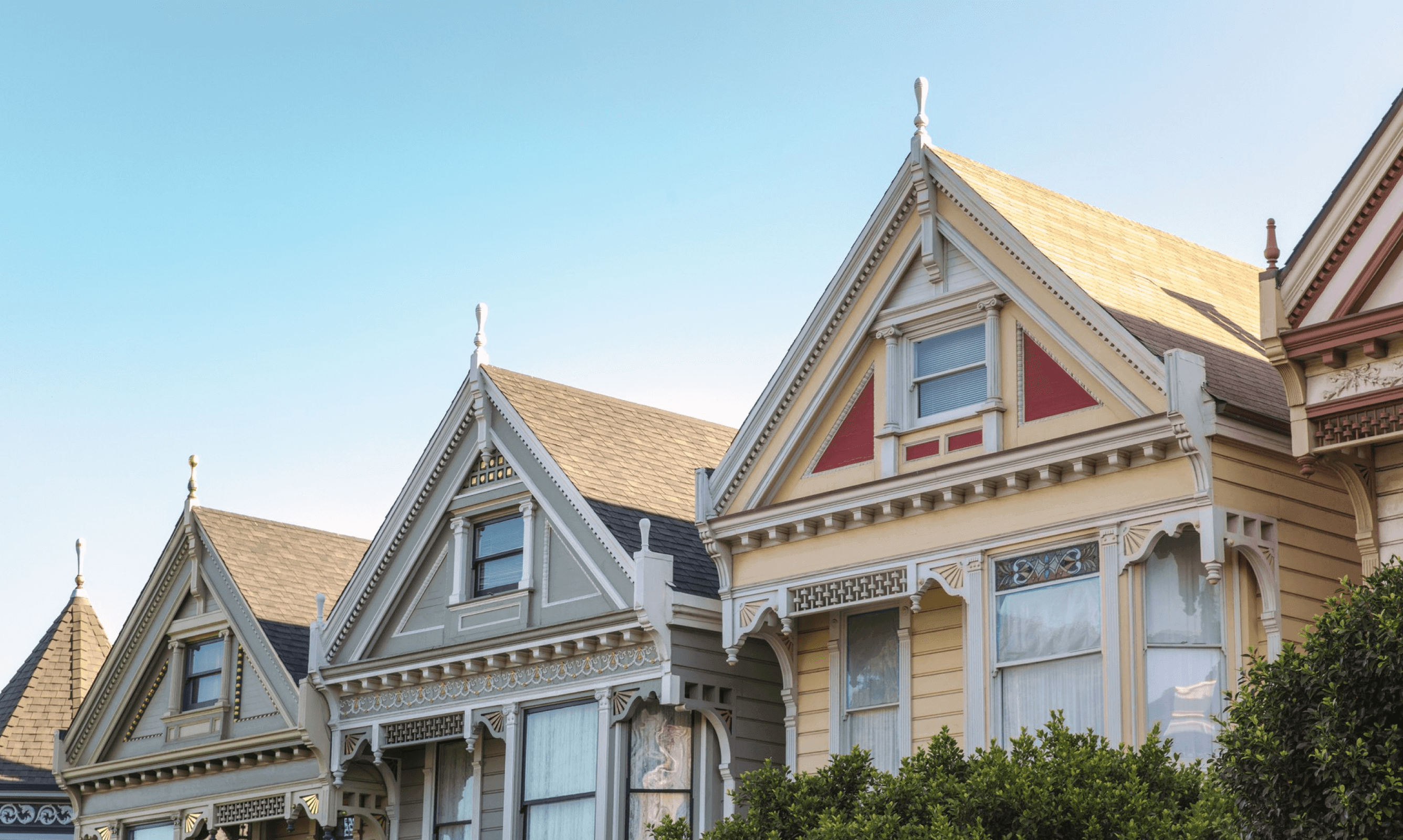


From schools and gyms to markets and courts, everything is just minutes away. Enjoy the luxury of living in a vibrant community with 3-side municipality common passage and lush playgrounds nearby.
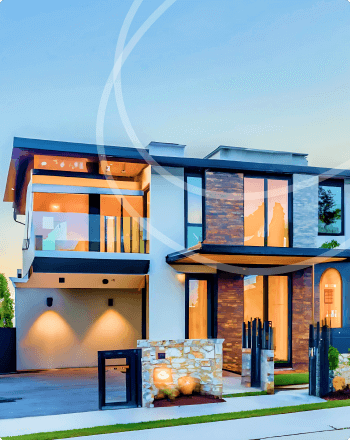
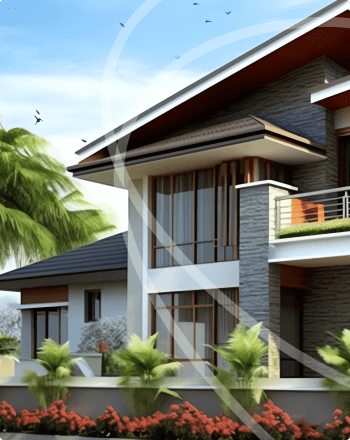
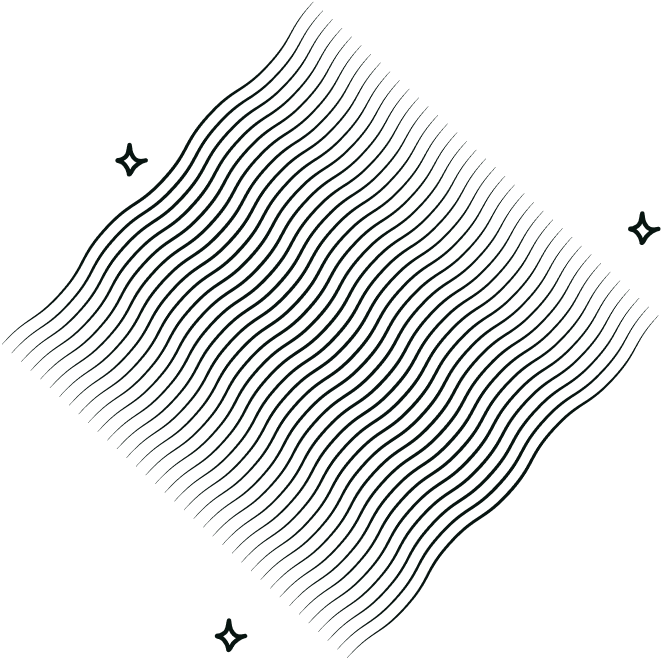
Discover Bosundhara Residency, an exceptional housing project located in the heart of Baruipur Subuddhipur. Featuring a G+4 elevation and a thoughtfully designed single tower over 6 katha, this project offers spacious 2/3 BHK homes with built-up areas ranging from 600 to 750 sq. ft. Experience modern living in a serene environment, with unmatched accessibility to key amenities, including schools, markets, playgrounds, and transportation hubs.
Experience elegant G+4 elevation with contemporary design for a premium lifestyle.
Enjoy refreshing views with ample greenery and nearby playgrounds for relaxation.
Your safety comes first with a well-planned and secure community layout.
Close to railway station, markets, schools, and courts for maximum convenience.

Only 30 seconds walking distance from the project.
Easy accessibility with open pathways on three sides.
Kolyan Sanghya Math and Arup Bhadra Cricket Academy are very close.
GMIT College & Mont Fort School are just 7 minutes away.
Baruipur Kachari Bazar Market and Baruipur Court are only 2 minutes away.
A short 7-minute walk from the residency.
Kadam Fit & Fine Gym is just 1 minute walking distance.
Get all the essential details about Bosundhara Residency at your fingertips. Click below to download.
Explore the layout of our 2/3 BHK apartments with dimensions and configurations.
Download PDF